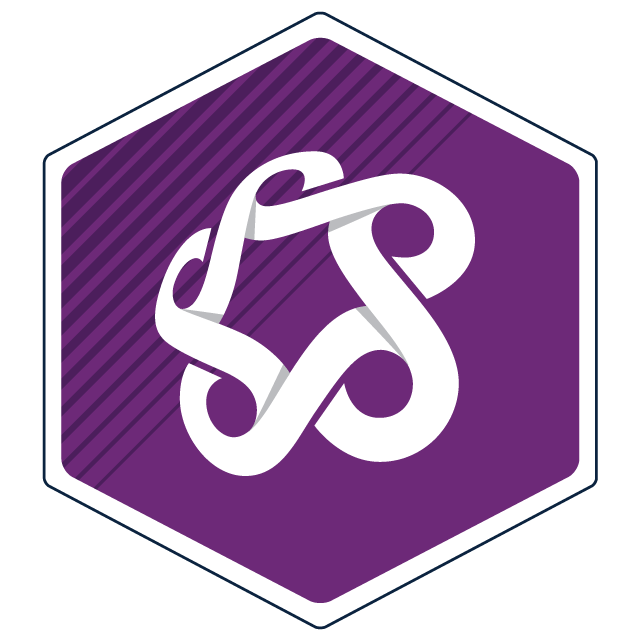CADD 113 - AutoCAD II
Course Description
This course provides further instructions and materials to produce intermediate-level 2D drawings using AutoCAD software. Key topics include graphic manipulation, grips, crosshatching advanced measurement, utility commands, blocks, special entities, advanced settings, viewports, advanced text, dimensioning, reference files, polylines, printing and plotting.
Note: Registrations will be closed one week prior to the start of class
Earn a SAIT Micro-credential

This course qualifies for the SAITMicro badge. Students who successfully complete this course with a final grade of A- (80%) or higher will earn a micro-credential and receive a shareable digital badge. Learn more.
Learner Outcomes
Upon completion of this course, you will be able to:
- Work effectively with the AutoCAD workspace
- Use coordinates, tracking, construction lines and reference points to accurately position objects
- Create and modify a parametric drawing
- Create and edit Blocks
- Create templates, layers and standard layouts
- Create advanced layouts using named views and multiple viewports, adding layer overrides and modifying annotative scales
- Create annotation styles, including Text, Dimension and Multileader styles
- Open, attach and work effectively with reference files
- Create a two-dimensional (2D) isometric drawing
- Plot a drawing
Prerequisites
CADD 112 is the mandatory requirement for this course. You are required to show proof of completion by emailing conedadvising@sait.ca.
Applies Towards the Following Certificates
- AutoCAD Certificate of Completion : Required Courses
